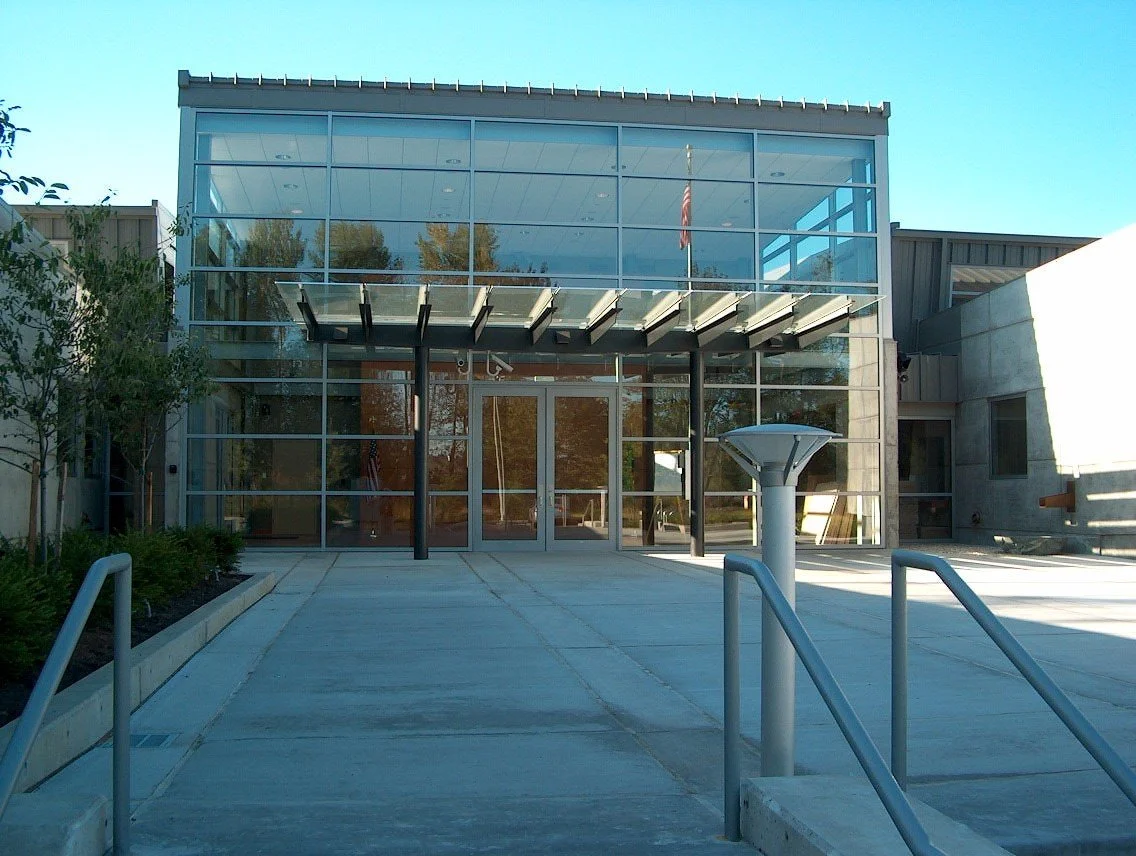Enhancing Security at the EOC
I have been intimately involved with the design and construction of two (then anyway) state-of-the-art Emergency Operations Centers (EOC). One was the State of Washington’s EOC “way back” in 1995-96 and then the King County Regional Communications Emergency Coordination Center (RCECC) that went live in July 2003. In both cases the issue of facility security was addressed in the design process.
King County RCECC Entrance , Courtesy of Ross Drulis Cusenbery Architects. https://www.rdcarchitecture.com/
As it ended up, the State EOC was constructed at the Washington State National Guard’s Camp Murray. That facility is protected by armed security and the traditional gate guards and likely a roving patrol. The King County EOC is located in Renton in it’s own separate facility and on county owned property, down a private road.
For the State EOC it was determined that with being on a military facility the only additional security measures included cameras around the building and at the entrance. The front door is kept locked at all times and then there is an inner door that is also kept locked. Both of those doors are glass with glass windows around the doors. A security desk inside controls the entrance into the building and then the secondary door allowing full entrance into the building.
At the King County ECC there is a large lobby area that has a glass entrance area that is very visually appealing and modern. There are cypher locks on other doors that allow entrance to the Operations Room. A window is present from the staff admin area where it is possible to have a security sign-in position, but typically a separate table has been set up for people to register before entering the Operations Room. A separate security point was considered to be place inside the facility but was nixed over the cost of the additional construction. One other security measure was also considered. That was placing a vehicle checkpoint at the entrance to the private road leading to the facility. This would have had a gate house and a security gate that could be opened with a pass key during “normal operational” periods and staffed with armed security during an activation when a risk assessment indicated additional protection is needed. These measures were also not built due to cost considerations.
King County RCECC Outside at Dusk , Courtesy of Ross Drulis Cusenbery Architects. https://www.rdcarchitecture.com/
I’m sharing this now because we are in a new era of violence that is happening in the United States. Today, the security measures described and eliminated above would be considered a necessity in my mind. The design with glass entrances should be a think of the past. There is a proliferation of guns, conspiracy theories and people who can be, and have been radicalized due to those conspiracies. As we have seen, they are willing to act on those theories being propagated. As might be described in a normal news story, the “EOC can be depicted as the place where all that planning and implementation of ________ occurs and it is the place where ________ is happening…” and needs to be stopped—based on the conspiracy. If you don’t believe me, look up Pizzagate to see what can happen.
As for the overall design of a building, I hate to think of a “bunker like” facility being built, but big open expanses of glass and glass doors need to be a thing of the past. Windows need to be “up high” or have some ballistic protection for the few at ground level.
Not many people have the luxury of designing a new multi-million dollar facilities like I did, but you should be looking at your own situation that you have now and how you might harden it to make the protection level go up to meet the threats of today.
There are grant funds for security!


